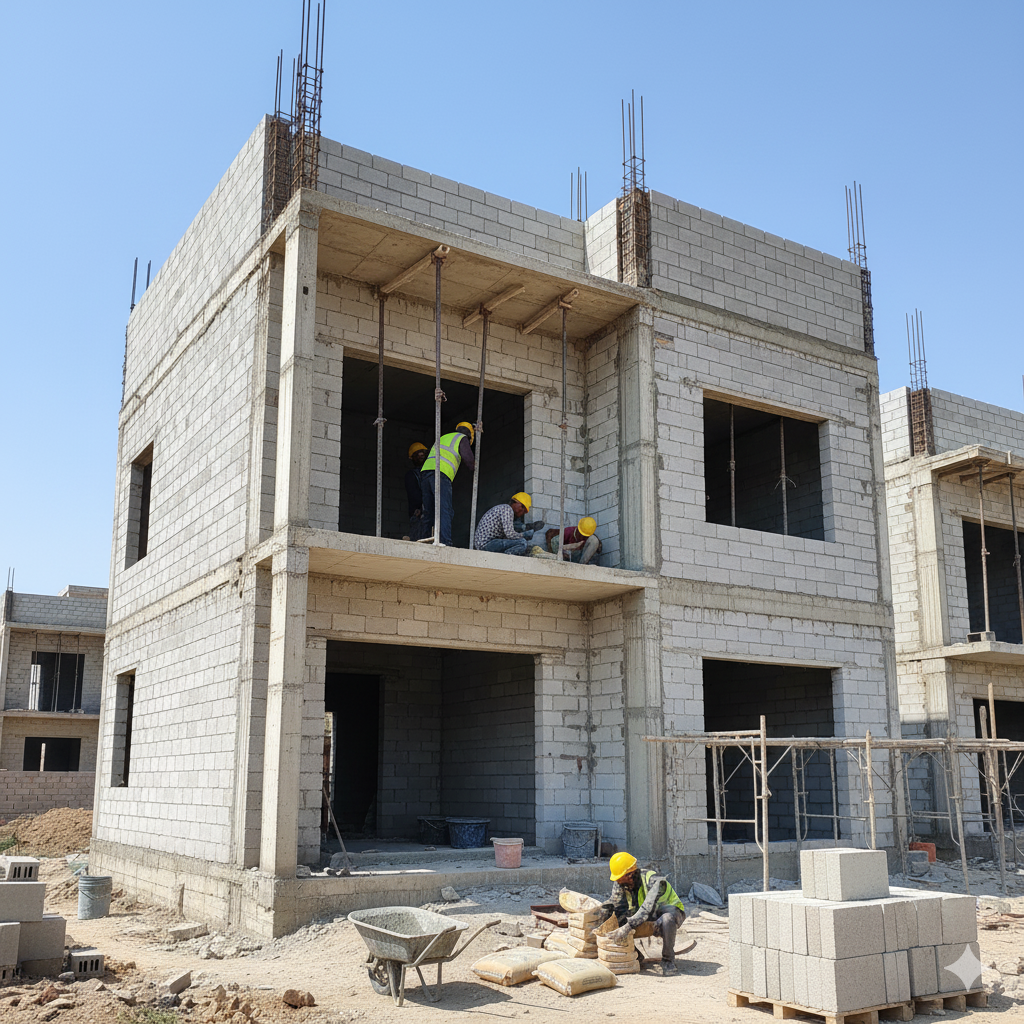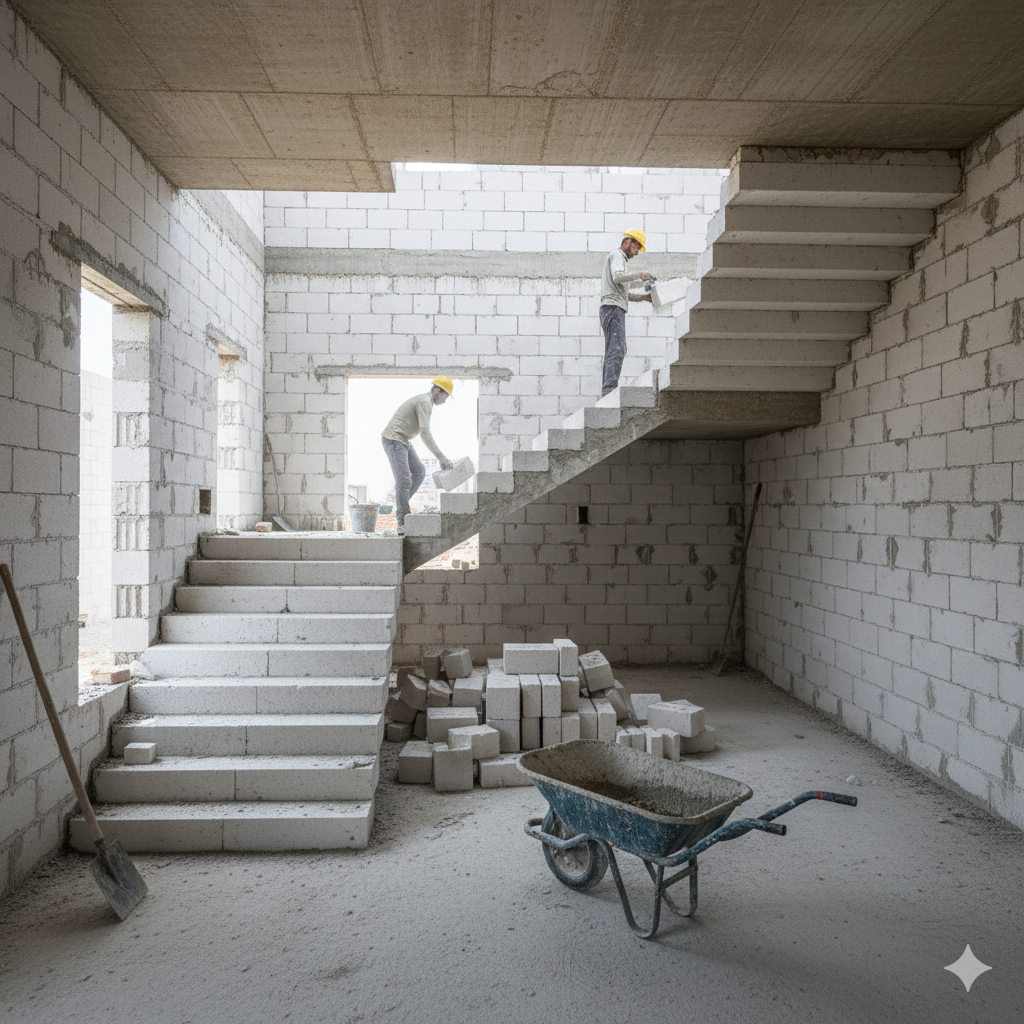Building a home is one of life's most significant investments. Proper planning ensures your project stays on budget, meets timelines, and results in a home that fulfills your dreams. Understanding the construction process empowers you to make informed decisions at every stage.
Site Selection and Analysis
The foundation of successful construction begins with choosing the right location. Consider accessibility to essential services, soil quality and drainage patterns, sun orientation for natural light, local zoning regulations and building codes, and proximity to schools, hospitals, and workplaces. Conduct a professional soil test to understand load-bearing capacity and foundation requirements.
Budget Planning and Financing
Realistic budgeting prevents mid-project financial stress. Your budget should account for land costs if not already purchased, architectural and engineering fees, construction materials and labor, permits and legal documentation, contingency fund (typically 10-15% of total cost), and interior finishing and landscaping. Explore financing options early—construction loans, home loans, or self-financing—and understand the documentation required.
Architectural Design and Approvals
Work with experienced architects to translate your vision into technical drawings. This phase includes conceptual design discussions, detailed floor plans and elevations, structural engineering specifications, electrical and plumbing layouts, and 3D visualizations for better understanding. Once designs are finalized, obtain necessary approvals from local municipal authorities, which may take several weeks.
Selecting the Right Contractor
Your contractor choice significantly impacts project quality and experience. Evaluate based on previous project portfolio and references, licensing and insurance verification, transparent pricing and contract terms, communication style and responsiveness, and availability of skilled labor and subcontractors. Never choose solely on price—quality and reliability matter more for long-term satisfaction.
Foundation Work
A strong foundation is literally the base of your home. This critical phase involves site excavation and leveling, foundation type selection (slab, crawl space, or basement), proper drainage system installation, reinforced concrete pouring, and adequate curing time before proceeding. Rushing foundation work leads to structural problems that are expensive to remedy later.
Structural Framework
The skeleton of your home takes shape during structural construction. This includes load-bearing wall construction, floor system installation, roof framing and structure, window and door rough openings, and structural inspections for code compliance. Quality materials and skilled craftsmanship during this phase ensure your home's longevity and safety.
Roofing and Weatherproofing
Protecting your structure from elements is paramount. Proper roofing involves underlayment installation, roofing material selection (tiles, sheets, or shingles), waterproofing treatments, gutter and drainage systems, and thermal insulation if required. A well-executed roof prevents water damage and maintains comfortable interior temperatures.
Electrical and Plumbing Systems
Hidden infrastructure requires meticulous planning. Coordinate electrical conduit and wiring installation, distribution board and circuit planning, plumbing pipe routing, water supply and drainage systems, and location of fixtures and outlets. These systems are difficult to modify after walls are closed, so careful planning is essential.
Wall Construction and Plastering
Walls define your spaces and provide the canvas for finishing. This stage includes brick or block work for interior and exterior walls, window and door frame installation, surface preparation and plastering, and final smoothing for paint readiness. Quality plastering work significantly affects the final aesthetic appearance.
Flooring and Finishing
Finishing work brings your design vision to life. Select and install your preferred flooring materials, apply paint or wallpaper to walls, install fixtures and fittings, add kitchen cabinets and bathroom vanities, and complete final touches and detailing. This phase allows for personalization and style expression.
Final Inspections and Handover
Before moving in, ensure everything meets standards. Conduct thorough quality inspections of all work, test all electrical and plumbing systems, verify proper functioning of doors and windows, complete any punch-list items, and obtain occupancy certificates from authorities. A proper handover includes documentation of warranties and maintenance guidelines.
Ready to Start Building Your Dream Home?
Vyom Build brings years of construction expertise to ensure your project is executed flawlessly from foundation to finish. Let's discuss your vision and create a detailed plan for success.
Start Your Project


